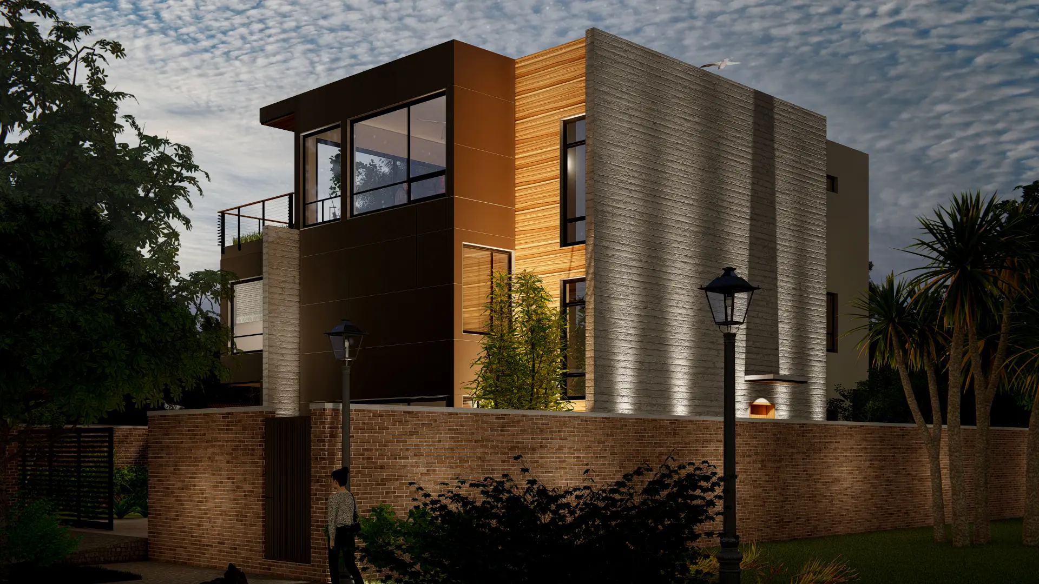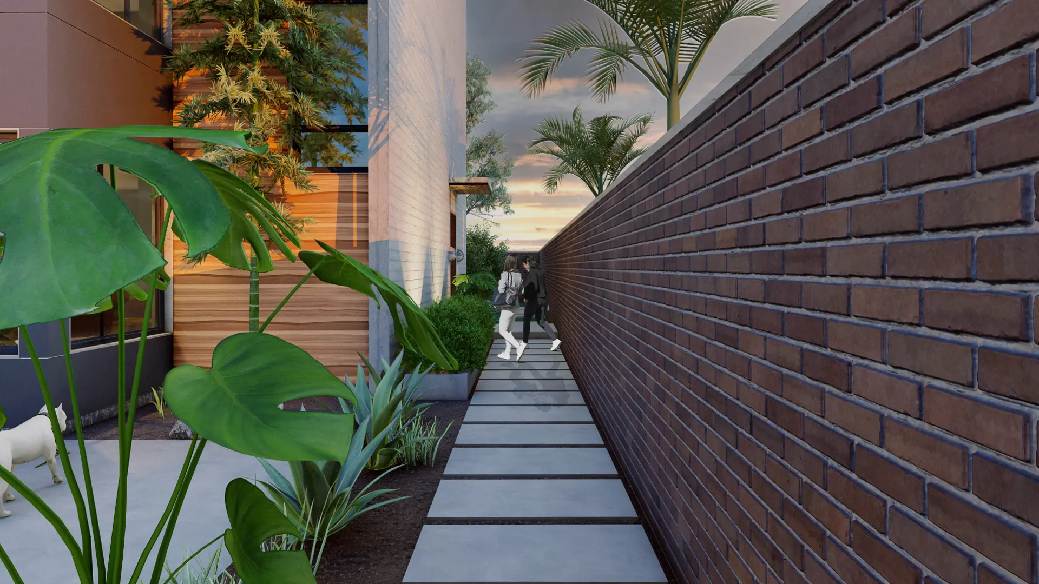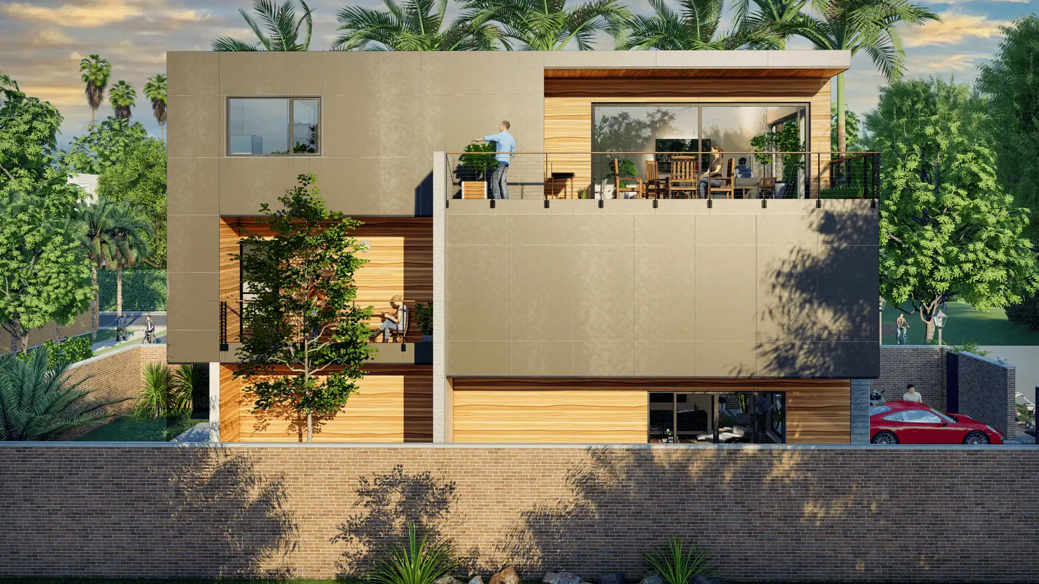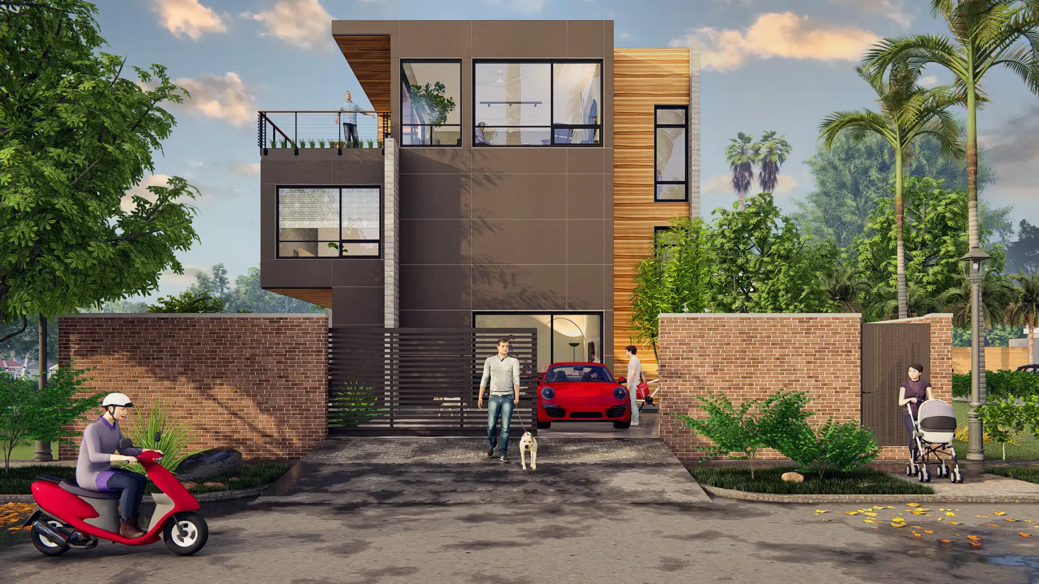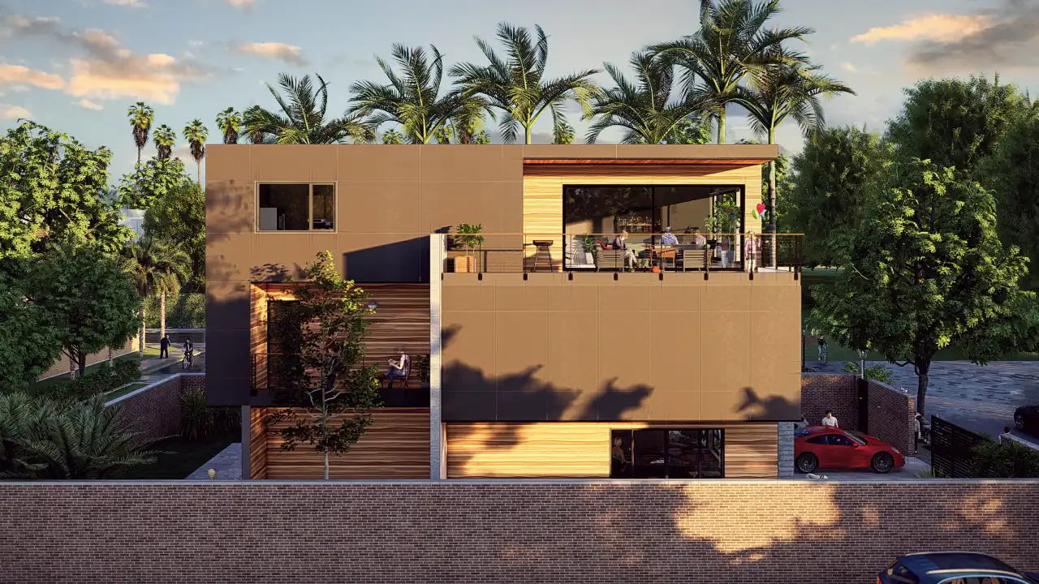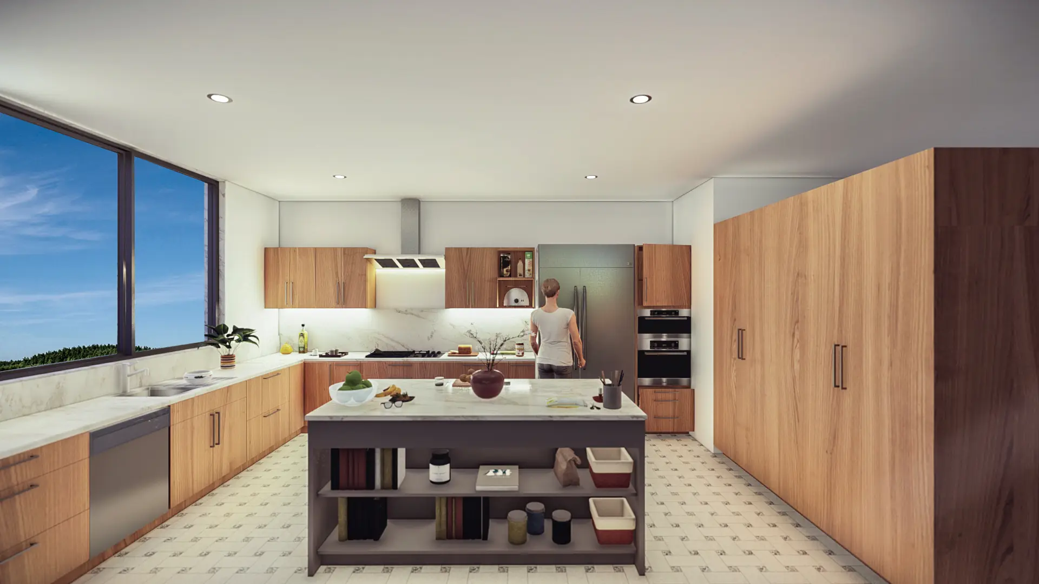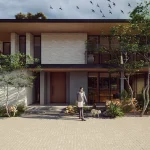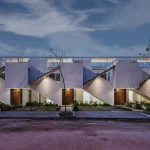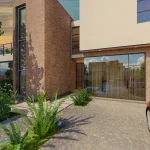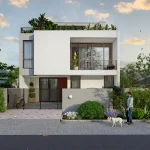Inverted plan house
Inverted plan house
The inverted plan house is a 3-story structure with a reverse layout, where the main living spaces are on the upper level and bedrooms are on the lower level. This layout optimizes the lifestyle of the occupants, capturing abundant natural sunlight and providing better views from the living spaces.
The inclusion of full-height windows creates an airy and flowing living experience, especially on the top floor. Additionally a rooftop deck is easily accessible from the living area, allowing outdoor entertainment and dining. The house is designed with a dramatic hallway featuring high ceilings, windows with sunlight, and statement-making art pieces.
This 4-bedroom house with 4 baths, 2 powder rooms, a study, an entertainment room and a rooftop deck is designed for a property with a frontage of minimum 50 feet and a depth of 90 feet. The inverted plan house is a simple, efficient, and comfortable house that takes full advantage of the weather and the views, enabling inside-outside living in the city area.
