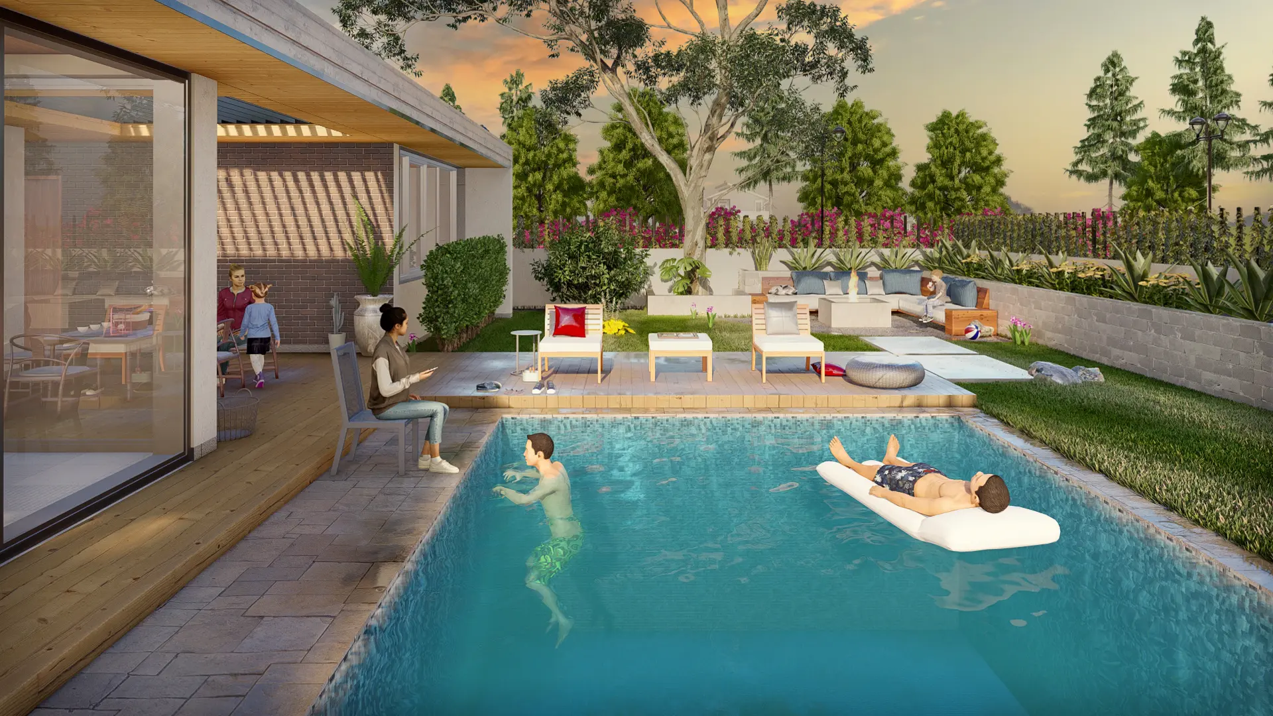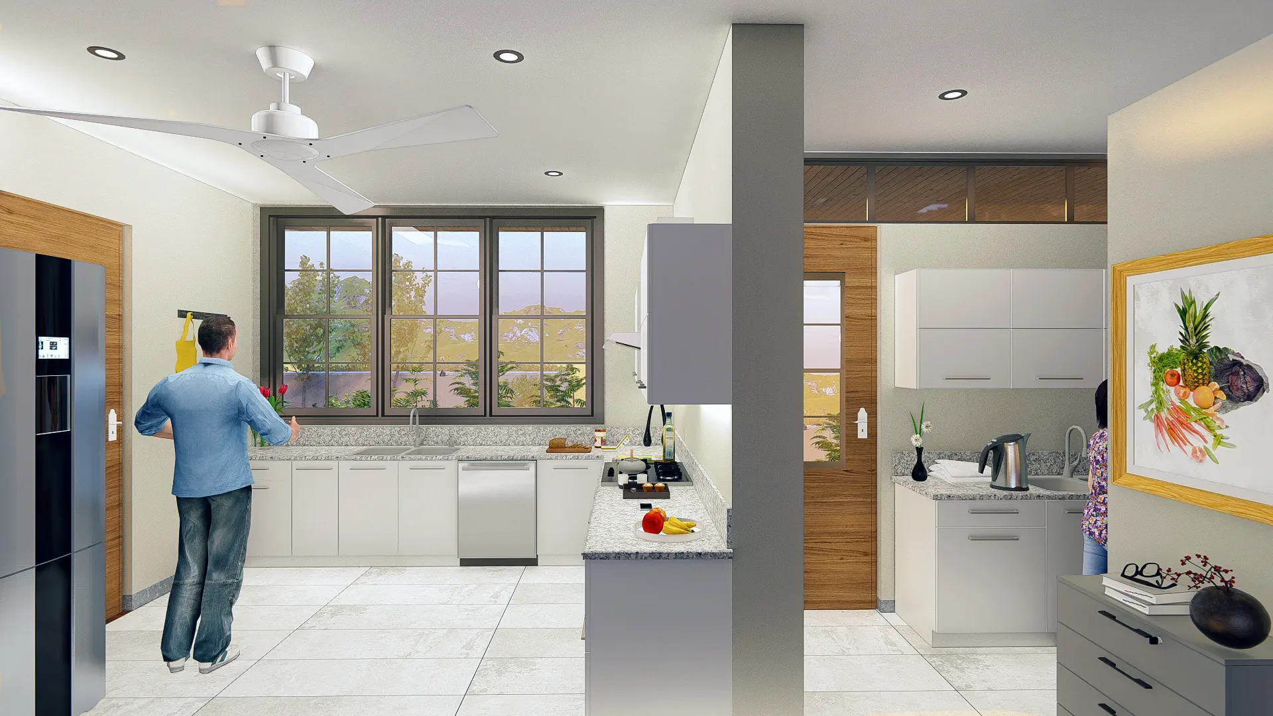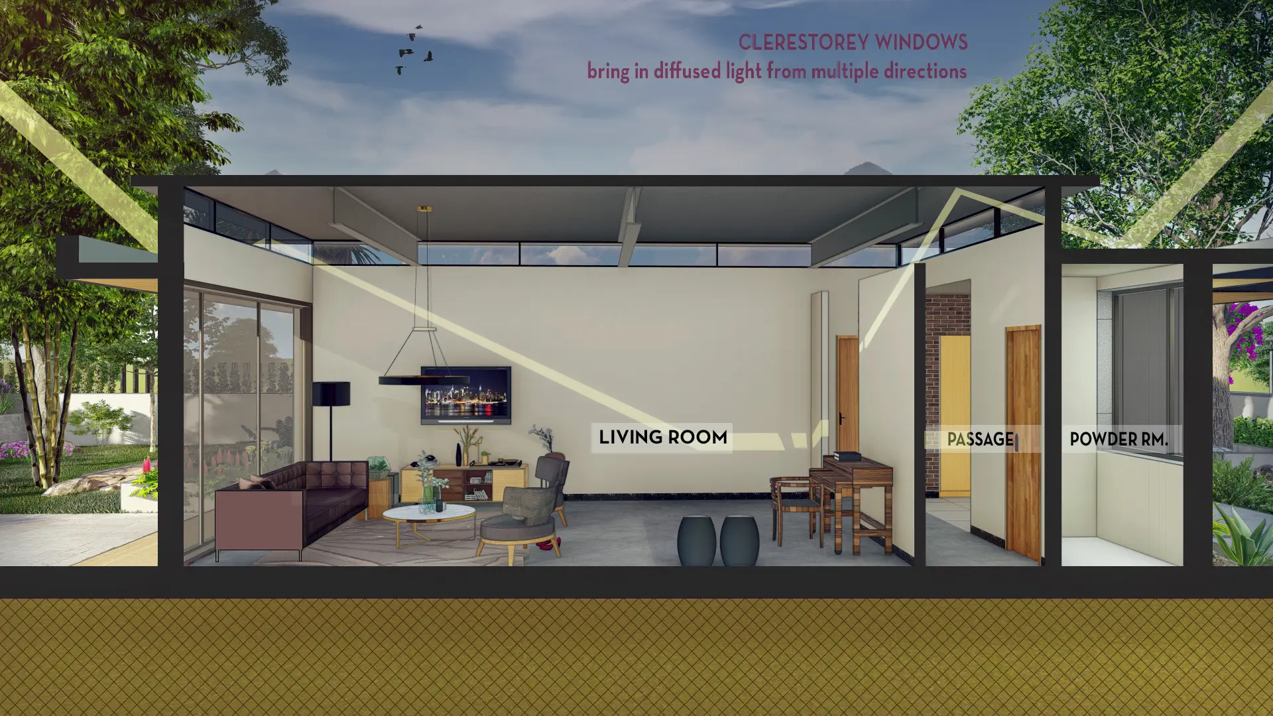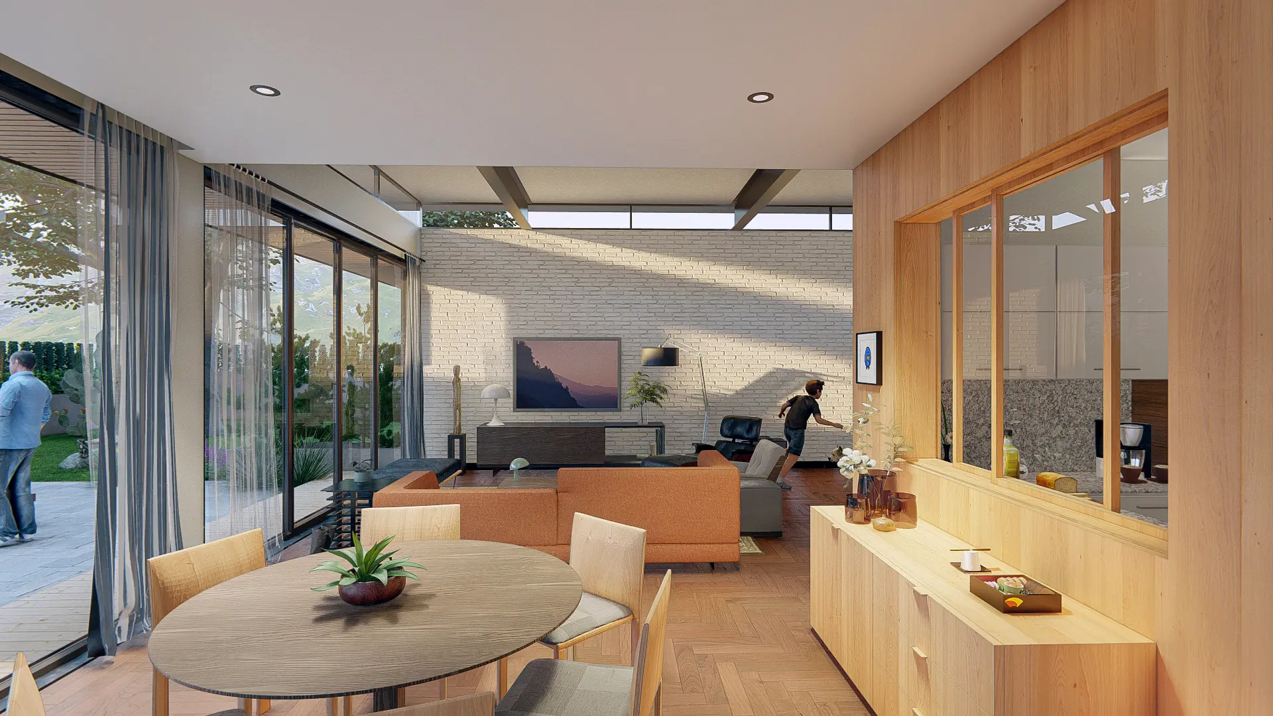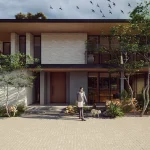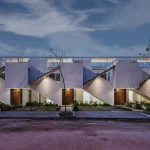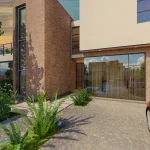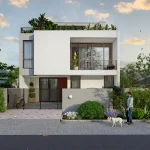Davidson’s residence
Davidson’s residence
Davidson’s residence was designed with functionality and seamless indoor-outdoor living in mind. The single-story, south-facing structure has easy access to the backyard garden. The lack of stairs frees up space for living areas and provides easier access to the outdoors.
The living room has frameless, floor-to-ceiling windows that make it feel bigger and brighter. The kitchen, laundry, and pantry are all in one unit, accessible from both front and back yards. A verandah corridor separates the guest room from the main house. The house is designed to accommodate a second guest bedroom with an ensuite bathroom in place of the garage. The roof extends off the front and back, creating the impression of a larger house size, and a private garden off the master bedroom suite provides a connection to nature.
The relatively simple cubic form of the house allows for a budget allocation to a wall of windows in the living area.


