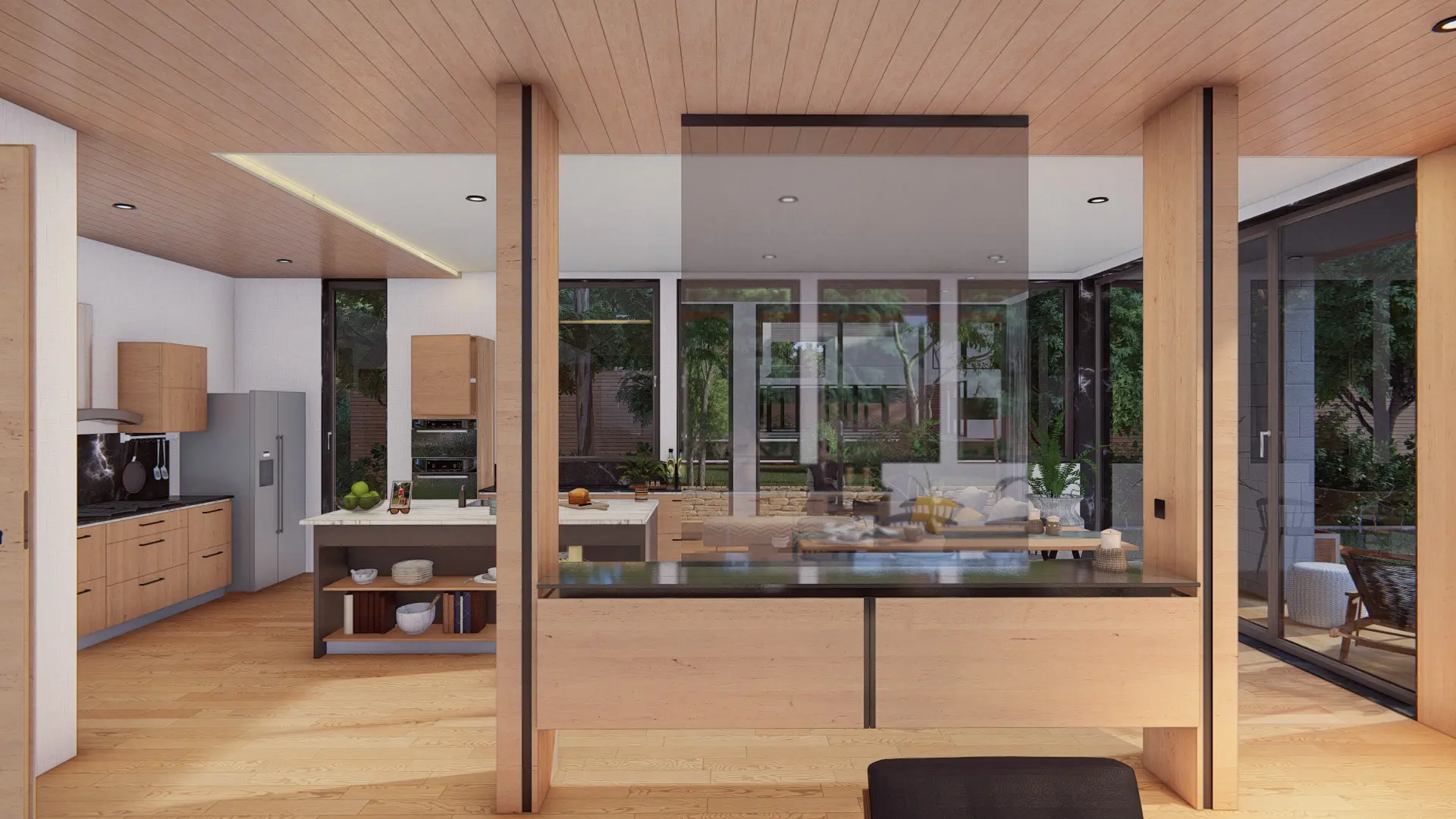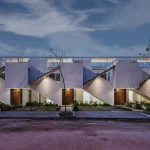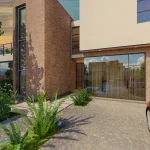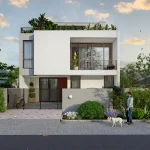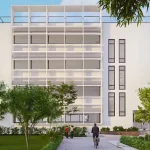Serenity house
Serenity house
Serenity House is designed for a young family of four. The house is a modern two-story design with clean lines and a sleek exterior. As you step inside the house, you’ll notice a spacious and airy feel, thanks to the open-concept floor plan. The main living area is the most public space and has direct access to the kitchen, dining, and front porch areas. The building palette is inspired by the landscape around and includes concrete blocks, wood, granite, and limestone on the facade.
The entrance foyer features an alcove to display ornaments and access to the powder room. The kitchen is open, inviting and accessible to living areas, the island with sink provides a perfect space for cooking while still being able to socialise with guests. The multipurpose room on GF provides acoustical privacy in an open floor plan, perfect for adults to read, work, or watch television. Upstairs you’ll find three generously-sized bedrooms, each with its own en-suite bathroom. Outside, there is a large patio, perfect for outdoor dining or lounging in the sun.
Overall, this house is a perfect blend of modern design and comfortable living. Its open-concept floor plan, luxurious finishes, and natural light create a warm and inviting atmosphere that you’ll love coming home to.






