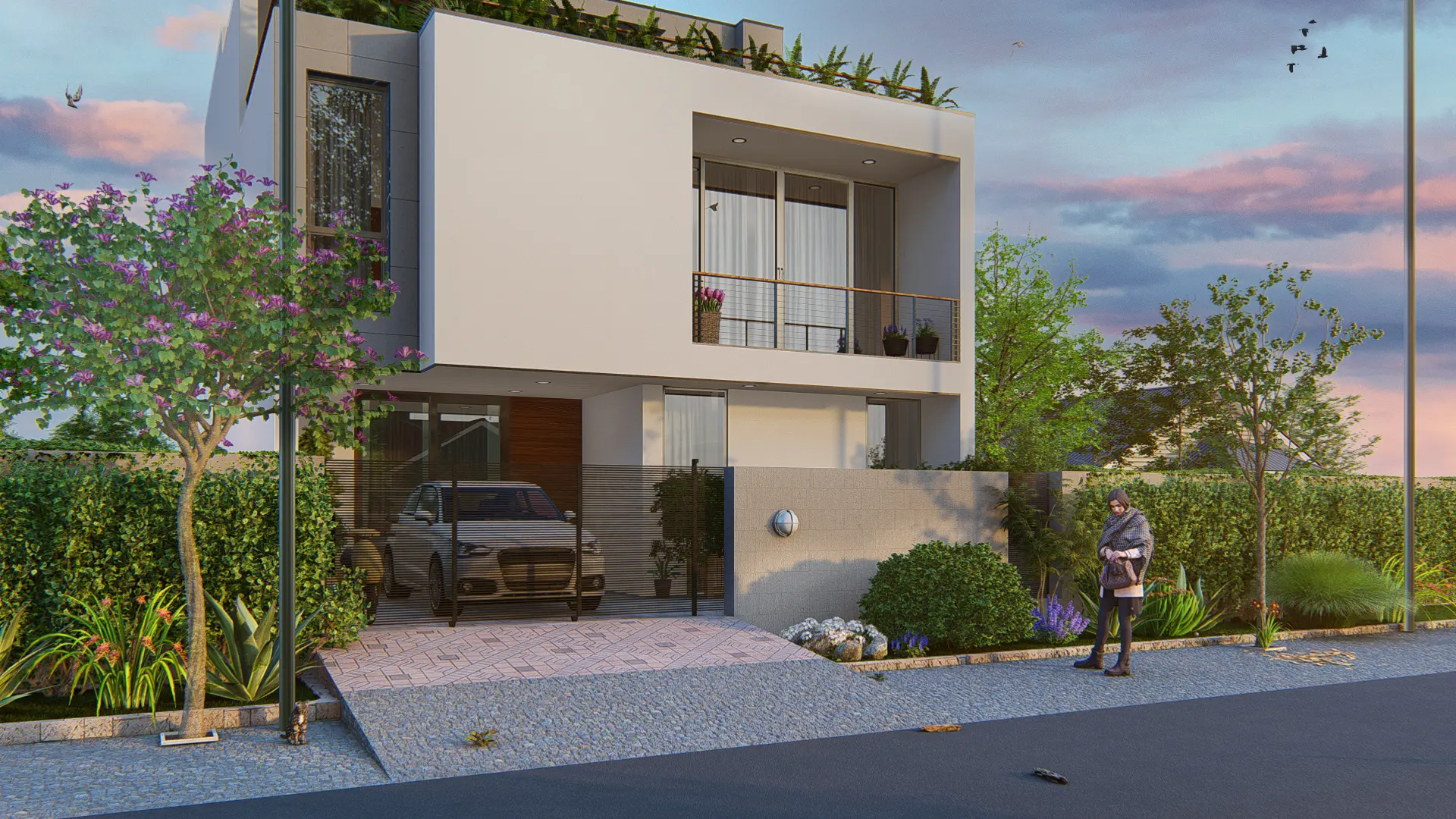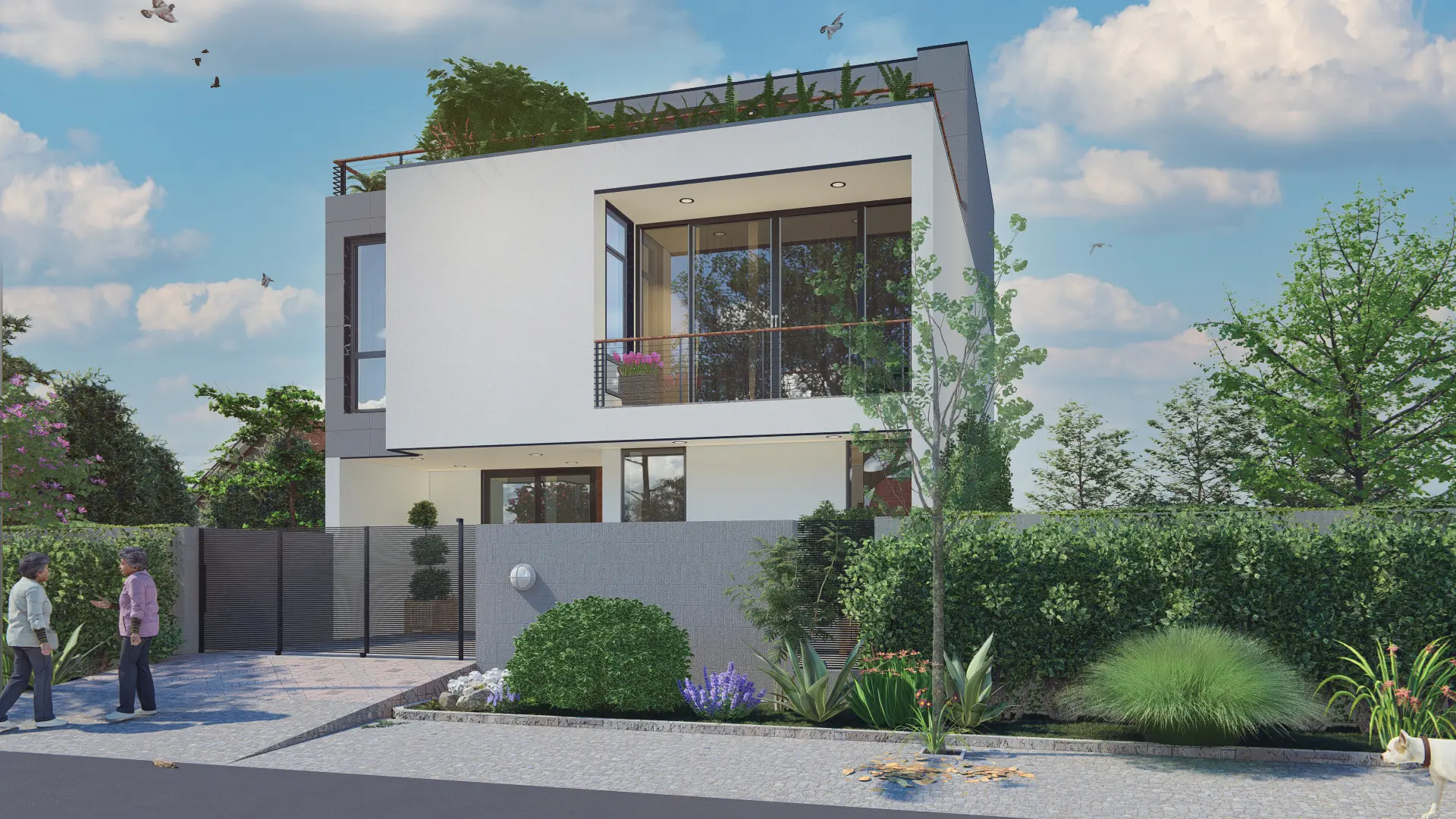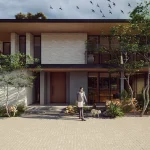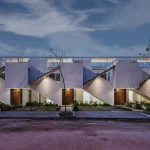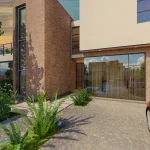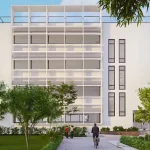Cube house
Cube house
Cube house is designed for a family of four. It is built on an east-facing, rectangular 70′ x 30′ plot. Despite the narrowness of the piece of land, the client wanted a cozy garden space in front of the house to enjoy early-morning teas and practice yoga outdoors. The couple loves to entertain and host dinner parties that would turn into movie nights on occassions. On the third floor of the house, we created a green terrace area connected directly to the entertainment area indoors. This space provides privacy for the children while the couple is entertaining and a place for the family to enjoy nature and indulge in hobbies like exercising or gardening outdoors.


