Davidson’s residence
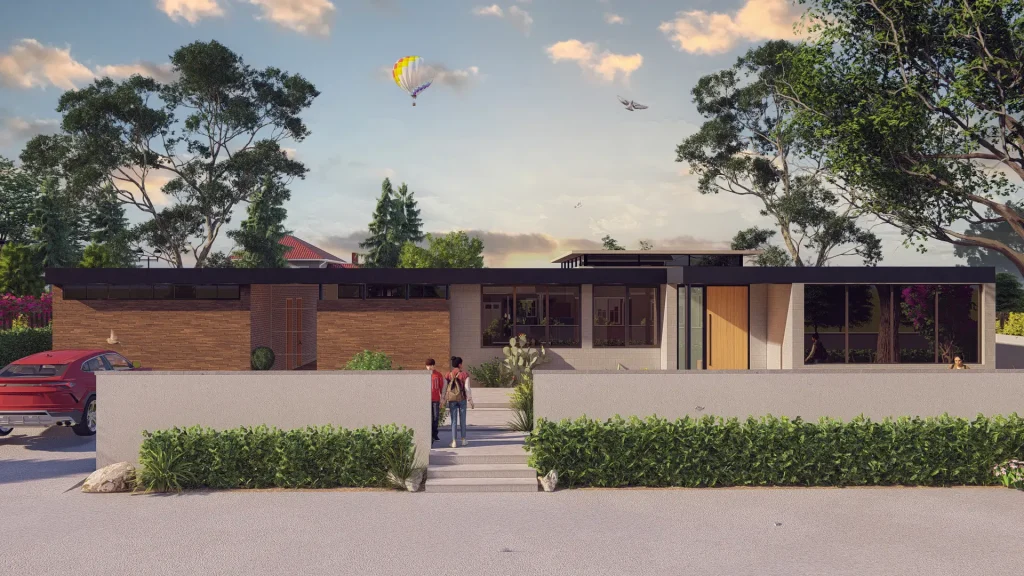
Previous Next Davidson’s residence was designed with functionality and seamless indoor-outdoor living in mind. The single-story, south-facing structure has easy access to the backyard garden. The lack of stairs frees up space for living areas and provides easier access to the outdoors. The living room has frameless, floor-to-ceiling windows that make it feel bigger and […]
Inverted plan house
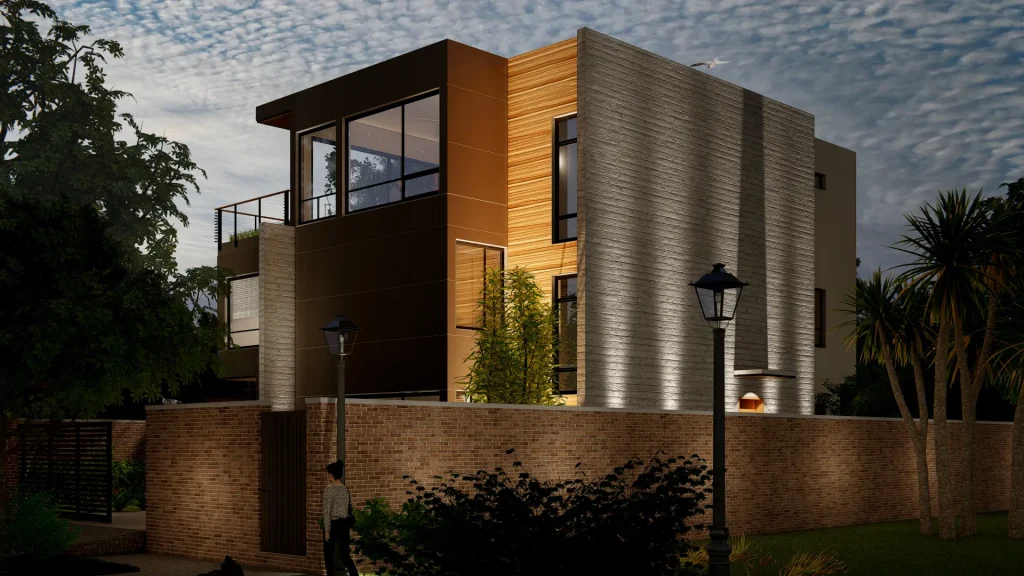
Previous Next The inverted plan house is a 3-story structure with a reverse layout, where the main living spaces are on the upper level and bedrooms are on the lower level. This layout optimizes the lifestyle of the occupants, capturing abundant natural sunlight and providing better views from the living spaces. The inclusion of full-height […]
Cube house
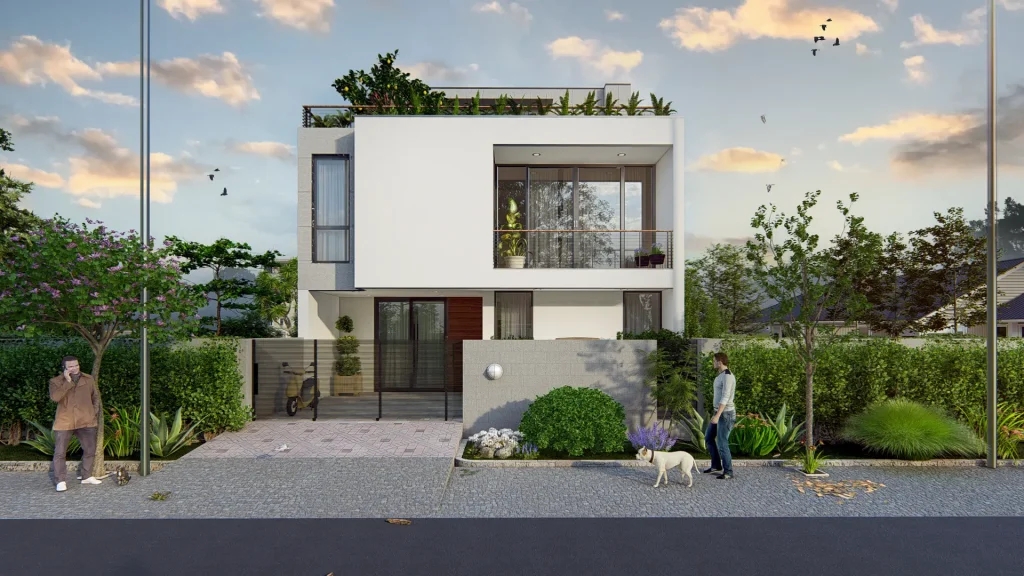
Previous Next Cube house is designed for a family of four. It is built on an east-facing, rectangular 70′ x 30′ plot. Despite the narrowness of the piece of land, the client wanted a cozy garden space in front of the house to enjoy early-morning teas and practice yoga outdoors. The couple loves to entertain […]
Brick house
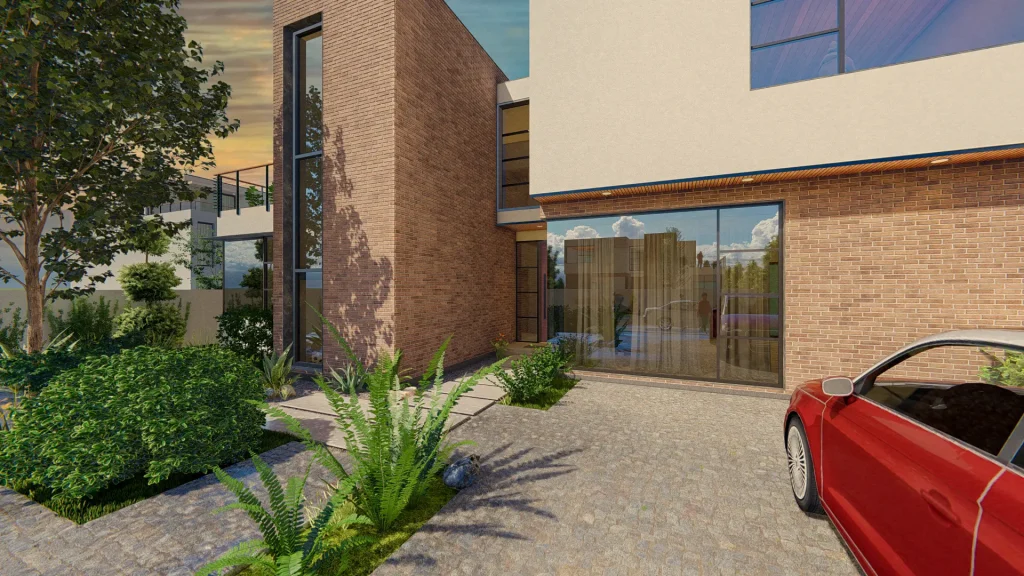
Brick house is a modern style home with a flat roof and minimalist design. The exterior is primarily made of white stucco with accents of exposed brick and glass. The house features a front yard with minimalistic landscape design.
Serenity house
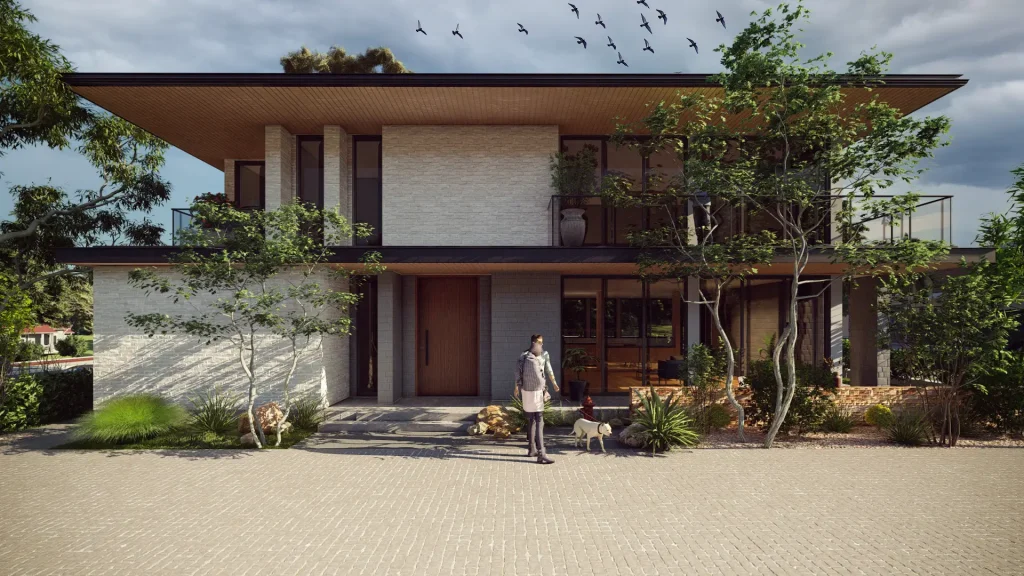
Serenity residence is designed for a young family of four. The house is a modern two-story design with clean lines and a sleek exterior. As you step inside the house, you’ll notice a spacious and airy feel, thanks to the open-concept floor plan. The main living area is the most public space and has direct connection to the kitchen, dining, and front porch areas. The building palette is inspired by the landscape around and includes concrete blocks, wood, granite, and limestone on the facade.