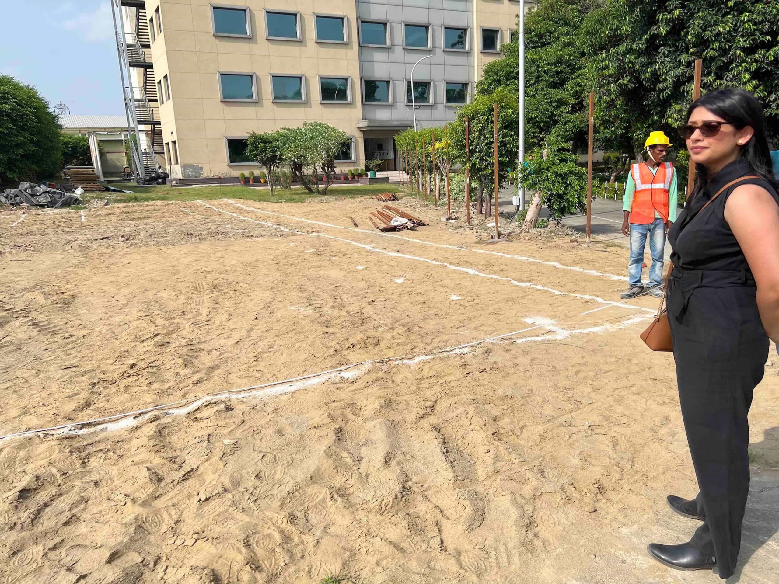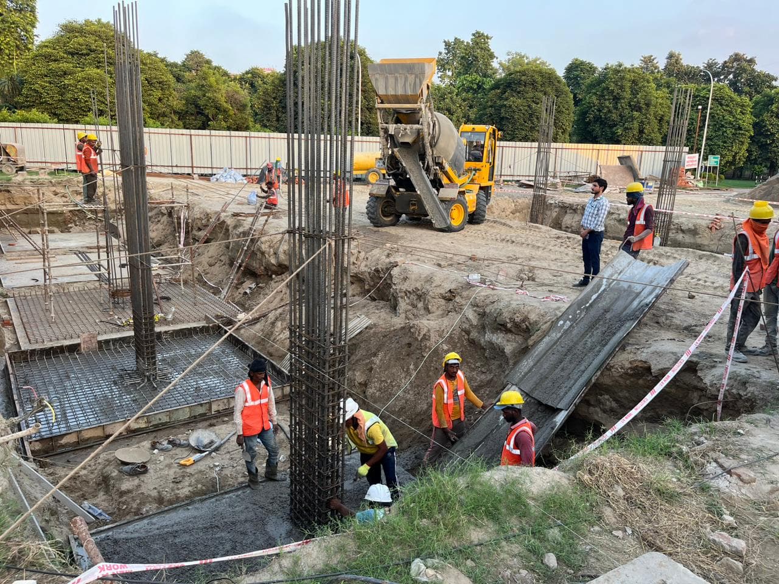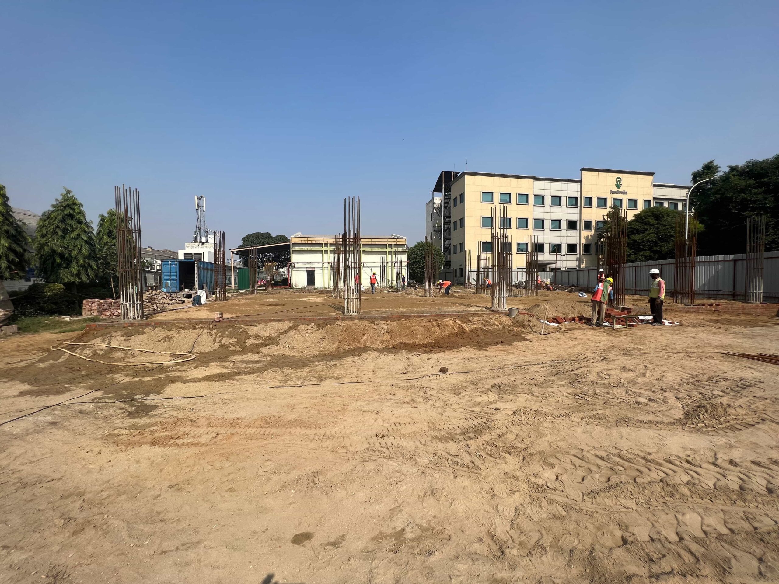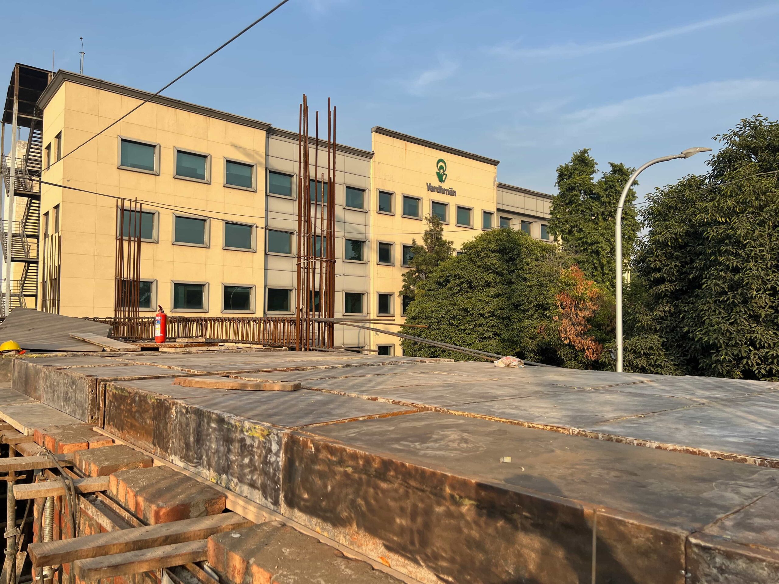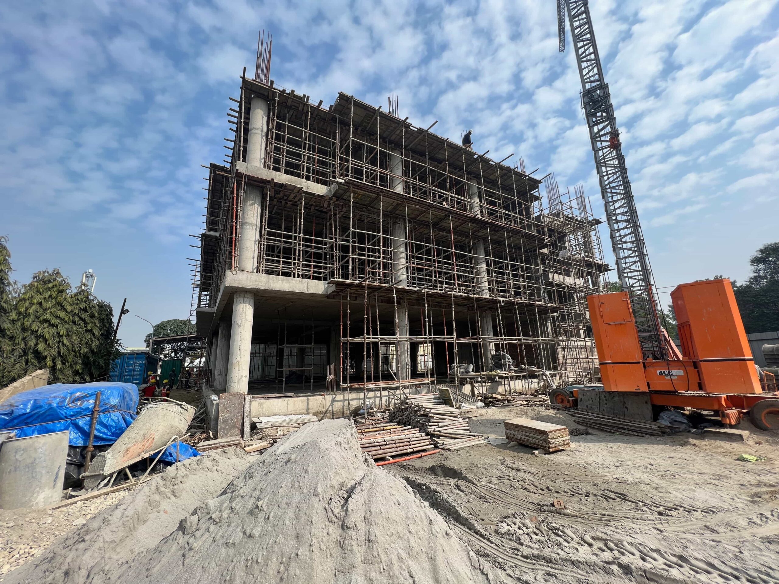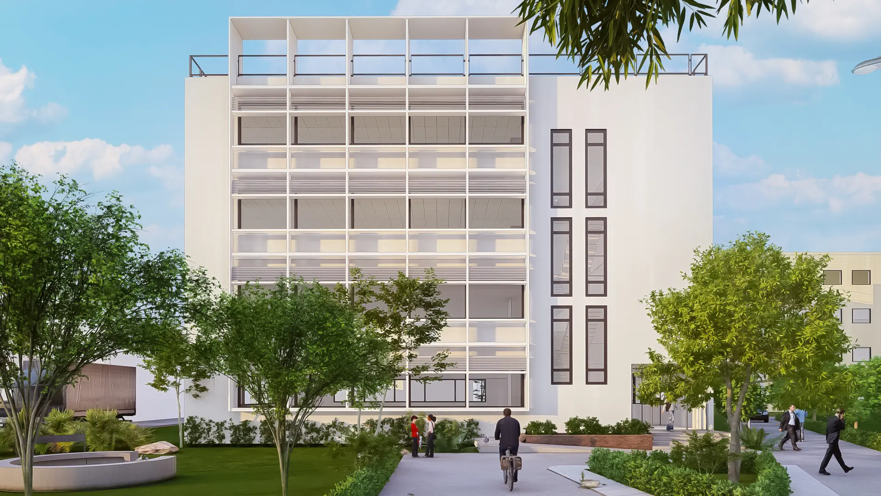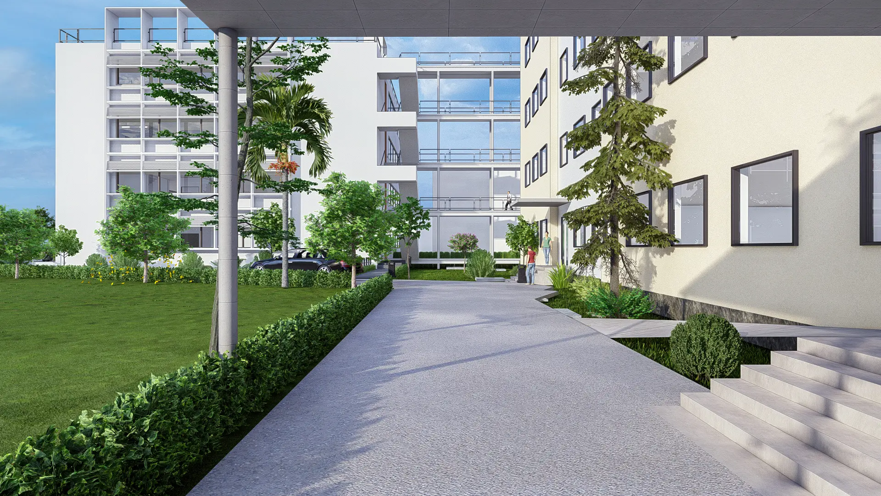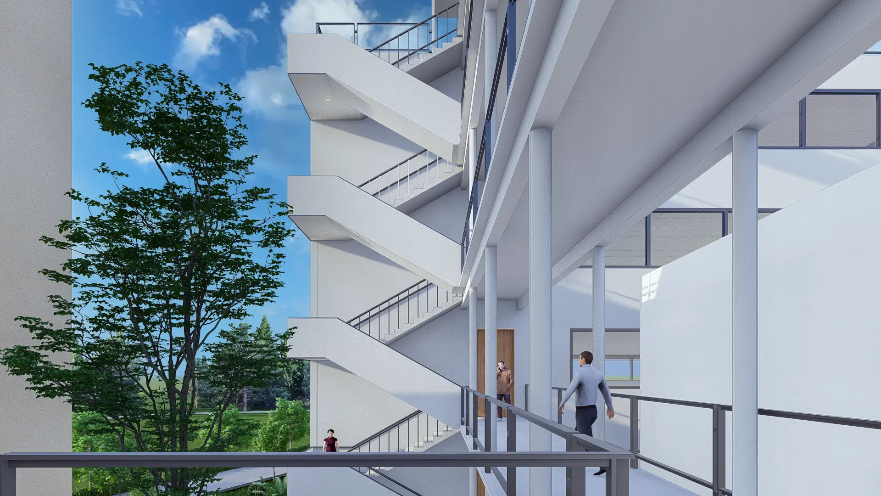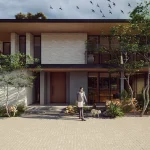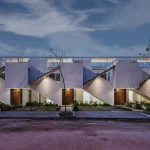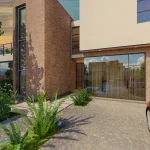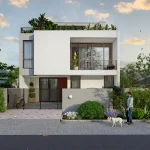Vardhman office
Vardhman office
We are in the process of constructing this commercial building for Vardhman group in Ludhiana. It features modern and sleek design, the exterior is characterised by its use of glass, metal, and concrete, creating a clean and minimalist look.
The building consists of multiple storeys with large glass windows and brise soleil, which allow natural light to flood the interior spaces. It offers a combination of open-plan layouts and private offices. The design of the building emphasizes functionality, flexibility, allowing businesses to adapt and reconfigure their space as needed.
The building also features energy-efficient systems such as HVAC and lighting, reducing energy consumption and minimizing environmental impact.
Overall, the building’s modern design, and efficient use of natural light make it an attractive option for businesses that prioritize aesthetics, functionality, and sustainability.The building layout is designed to be flexible, which allows businesses to tailor their space to their needs, and the energy-efficient design can help reduce operational costs.
Architect
Category
Sana Bhardwaj
Commercial
Concept Approval
Demolition
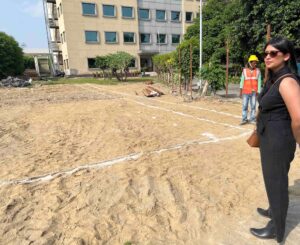
Ready for Excavation
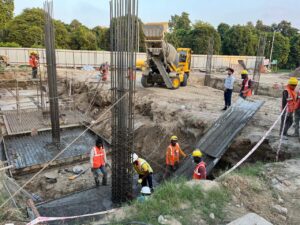
Foundations
