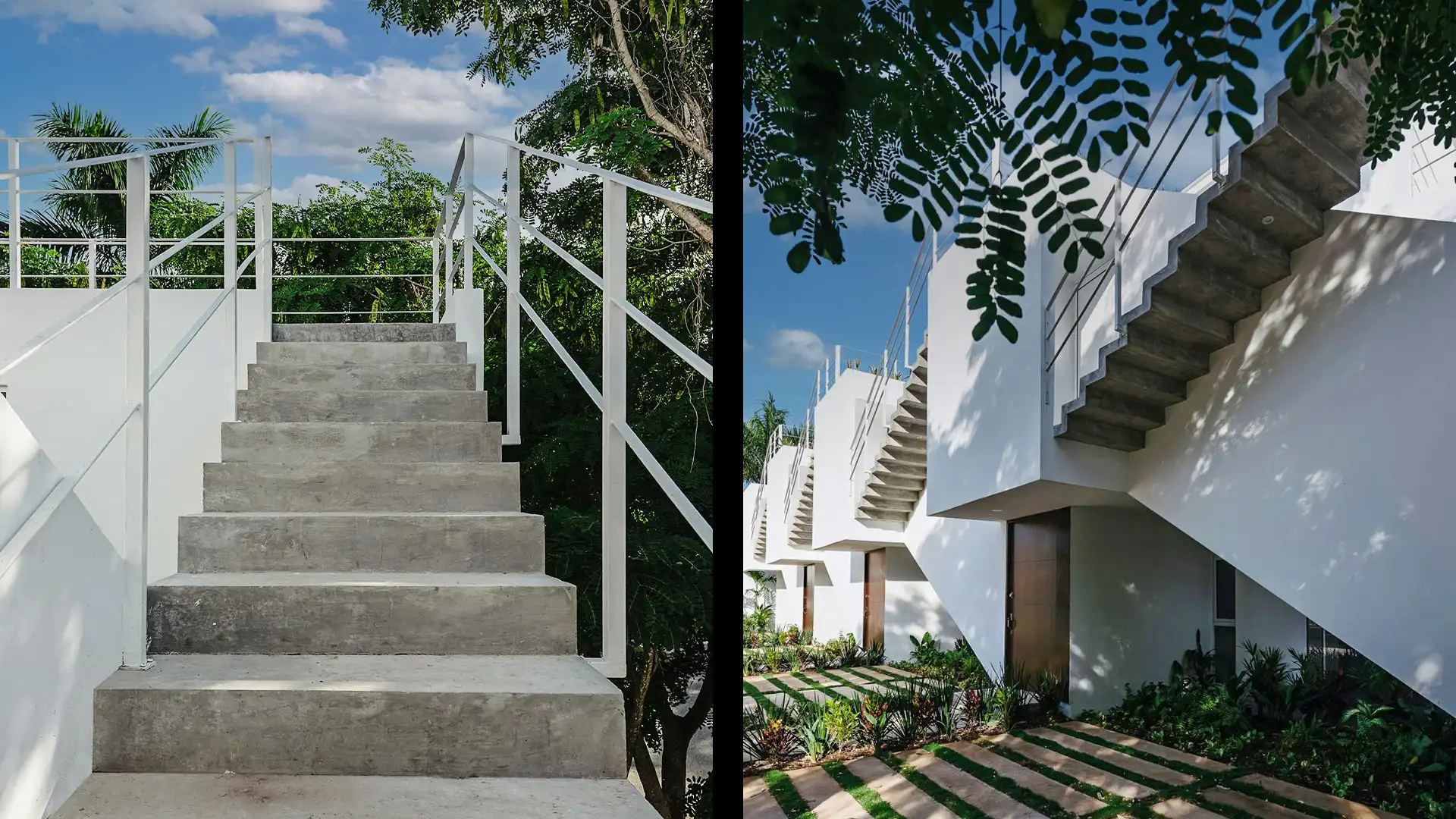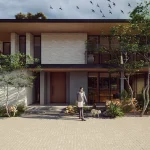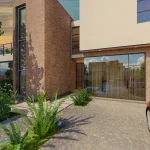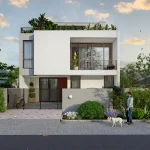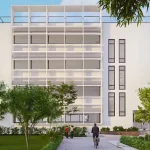Serenity residence is designed for...
Staircase house
Staircase house
The staircase row house was completed in 2019. The building was commissioned by four brothers who shared a property of about 500 sq yds. The brief was to design 4 independent, identical-looking and sized houses for each brother and his families.
The exterior features a combination of white paint and concrete finish, creating a modern aesthetic that is welcoming and sophisticated. We brought the staircase to the front wall and also made it a feature in our elevation.
Overall, the house’s modern design, efficient use of sunlight, and sustainable features make it attractive for those who appreciate modern architecture and design.



